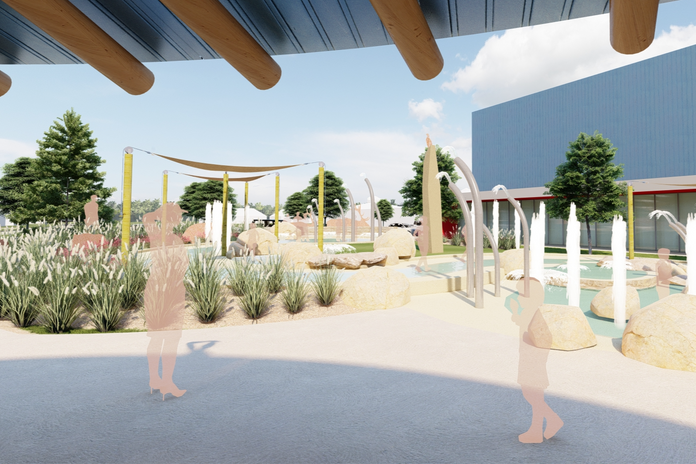Carl O'Brien established O'BRIEN|SiteArchitecture LLC in 2022 and is an Oklahoma licensed landscape architect. He has bachelor's Degrees from Oklahoma State University in both Landscape Architecture and Psychology.
Carl spent five years as an in-house Landscape Architecture Consultant at an architecture firm working on commercial, residential, and educational projects, as well as an FAA drone pilot performing aerial site photography, architectural inspections and photogrammetry modeling of historical and government projects.
Prior to moving back to Oklahoma in 2017 he lived and worked in New Mexico for a landscape contractor design team doing residential sales and commercial estimating. During this time he gained experience in xeric planting design styles, irrigation design and the incorporation of rainwater harvesting systems on both a residential and commercial scale.
Profile
EDUCATION
Bachelor of Landscape Architecture
Oklahoma State University (2016)
Bachelor of Science in Psychology
Oklahoma State University (2011)
LICENSE
CLA04009 - State of Oklahoma
FAA Part-107 (Drone)
CONCENTRATION AREAS
Project Landscape Architect
Landscape Architectural Consultant
Residential Site & Landscape Design
Prairie & Xeric Planting Design
Irrigation Design
LID Systems & Rainwater Harvesting
Playground & Athletic Facility Design
Master Planning & Place-Making
Aerial Imagery and Photogrammetry
Project Experience
University of Oklahoma – Sarkeys Energy Center, O’Brien Plaza Green Roof Masterplan & 3D Visualization | Norman, OK* Owasso Veterans Park – Masterplan & 3D Visualization | Owasso, OK* New Mexico Water Collaborative – Bernalillo County South Valley Senior Center Rainwater Harvesting Irrigation Design | Albuquerque, NM* New Mexico Water Collaborative – Residential Rainwater Harvesting & Irrigation Design (3) Residential Project Sites | Albuquerque, NM* 21 Greenwood – Site Design & Roof Planter Design | Tulsa, OK* ConocoPhillips – Info Center Plaza Site Redesign | Bartlesville, OK* Folds of Honor – Wall of Honor Site and Landscape Design | Grand Rapids, MI* American Dunes – Clubhouse Patio Site and Landscape Design | Grand Rapids, MI* Tulsa County – O’Brien Park Competition Baseball Complex Masterplan | Tulsa, OK* Jenks Public Schools – District-wide Playground Assessment | Jenks, OK* Jenks Public Schools – West Elementary School Playground | Jenks, OK* Jenks Public Schools – West Intermediate School Playgrounds Phase I & II | Jenks, OK* Muskogee Public Schools – Bond Masterplan | Muskogee, OK* Muskogee Public Schools – Football Stadium & Fieldhouse | Muskogee, OK* Muskogee Public Schools – Tony Goetz Elementary Site & Playground Design | Muskogee, OK* Muskogee Public Schools – Alice Robertson Site Design | Muskogee, OK* Muskogee Public Schools – Early Childhood Century Masterplan | Muskogee, OK* Monte Casino – Early Childhood Century Playground Addition | Tulsa, OK* JD McCarty – Adaptive Playground | Norman, OK * Oklahoma State University – Doel Reed Center Outdoor Classroom & Ramada | Taos, NM* Tulsa Tech – Lemley Campus Phase 1 Site & Landscape Design | Tulsa, OK* Tulsa Community College – Southeast Campus Addition Site & Landscape Design | Tulsa, OK* Tulsa Community College – Metro Campus Monument Sign & Landscape Design | Tulsa, OK* Mustang Public Schools – Science Academy Site & Landscape Design | Mustang, OK* Mustang Public Schools – New Elementary School Site & Landscape Design | Mustang, OK* Mustang Public Schools – Middle School Site & Landscape Design | Mustang, OK* Mustang Public Schools – Intermediate School Site & Landscape Design | Mustang, OK* Mustang Public Schools – Transportation Depot Site & Landscape Design | Mustang, OK* Industrial Developers of Oklahoma – Prototype Industrial Landscape Design (10+ projects) | Tulsa & OKC, OK* Sundance Ranch – Masterplan & Landscape Design | Mabank, TX* ROK Ranch – Residential Site & Landscape Design | Sapulpa, OK* ‘W’ Residence – Outdoor Living Space Masterplan & 3D Visualization | Tulsa, OK* The Canyons at Blackjack Ridge – Monument Sign & Landscape Design | Sand Springs, OK* OU Tri-Delta Sorority House Addition – Landscape Design & Bioretention Cell Design | Norman, OK* Brace Place – Landscape Design & Bioretention Cell Design | Claremore, OK* Lakeview Veterinary Hospital – Site and Landscape Design | Oklahoma City, OK* Vernon AME Church | Masterplan, 3D Visualization & Aerial Architectural Inspection | Tulsa, OK Mid-Continent Tower – Aerial Architectural Inspection | Tulsa, OK* USPS NCED – Aerial Architectural Inspection & Aerial Photogrammetry Scan | Norman, OK* Post Office Courthouse – Aerial Architectural Inspection | Oklahoma City, OK* Santa Fe Train Depot – Aerial Architectural Inspection & Aerial Photogrammetry Scan | Shawnee, OK* *PROJECTS COMPLETED WHILE UNDER PREVIOUS EMPLOYMENT



























